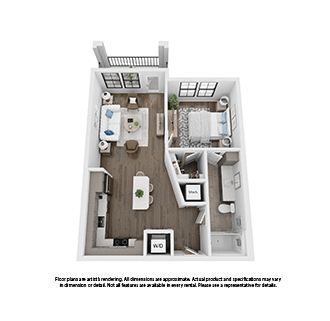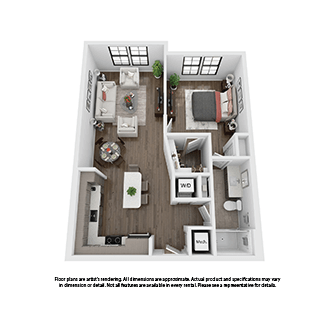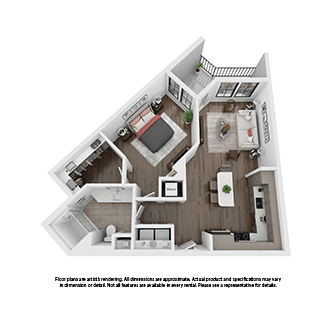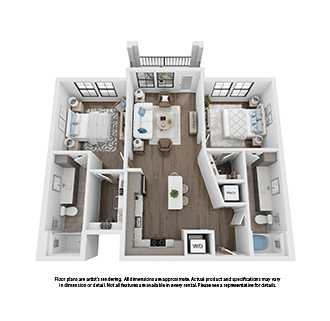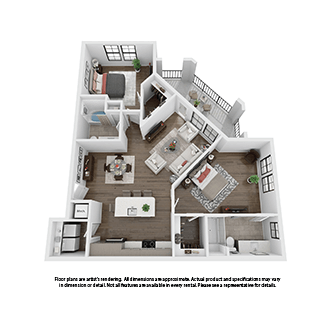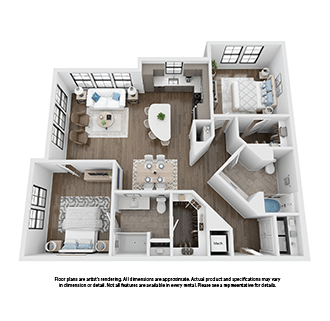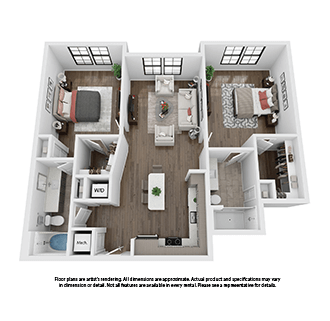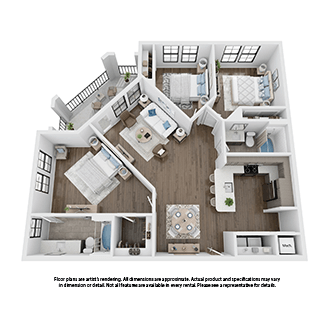FLOOR PLANS
A harmonious blend of comfort and style
Introducing Total Monthly Leasing Price
Planning your budget is essential, and we’re here to make it simpler. Our pricing reflects all fixed, mandatory fees alongside your base rent, giving you a complete picture of your monthly costs. Use our Calculate My Costs tool to customize your Total Monthly Leasing Price and plan with confidence.
Transparency meets convenience—so you can focus on finding the perfect home.
Floor plans are artist’s rendering. All dimensions are approximate. Actual product and specifications may vary in dimension or detail. Not all features are available in every rental. Please see a representative for details.
To make things simple and clear, we’ve put together a list of potential fees you might encounter as a current or future resident. This way, you can easily see what your initial and monthly costs might be in addition to base rent.
Home is your sanctuary.
More than the place you live, home is where the best journeys take you. It’s where you welcome friends, create memories, and revel in the moments that make you uniquely you. Each new day at Sanctuary at Daytona beckons you to pursue an elevated and effortless lifestyle.

